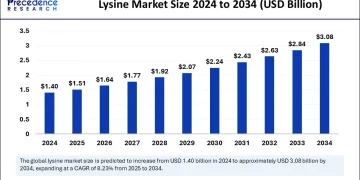In the realm of architecture and design, the evolution brought about by 3D renderings visualization is nothing short of revolutionary. The days of relying solely on two-dimensional blueprints and sketches to communicate architectural visions are giving way to a more immersive and dynamic approach.
In this article, we embark on a journey through the captivating world of Render Vision, exploring how it is reshaping the way we perceive and create architectural objects, whether they are interior or exterior.
From Flat to Three-Dimensional
Traditionally, architects and designers communicate their ideas through flat, two-dimensional drawings and blueprints. 3D visualization has changed this landscape dramatically. It allows these creative minds to transform their abstract concepts into visually stunning, three-dimensional representations, making the design come to life in ways previously unimaginable.
Precision Meets Creativity
The marriage of precision and creativity is at the heart of 3D visualization. Architects and designers can create highly detailed, pixel-perfect renderings of their ideas, ensuring that every curve, texture, and play of light and shadow is faithfully portrayed. This newfound accuracy gives form to creative visions.
A Client-Centric Revolution
Imagine being able to take a virtual tour through your future home or office space before it’s even built. 3D visualization empowers clients and stakeholders to engage with architectural designs on an entirely new level. It demystifies complex blueprints, fostering a shared understanding and vision.
Iteration and Refinement
Design is an iterative process, often involving multiple revisions and refinements. 3D visualization allows architects and designers to experiment with various design alternatives rapidly. This dynamic workflow encourages innovation and leads to more refined and thoughtful architectural solutions.
Error Prevention and Cost Savings
Identifying design flaws and challenges early can prevent costly mistakes during construction. With 3D visualization, architects can troubleshoot issues virtually, addressing potential problems before they become real-world complications.
Sustainable Design and Environmental Impact
In an age where sustainability is paramount, 3D visualization helps architects make informed decisions about materials, energy use, and other eco-friendly considerations. Simulations can assess the environmental impact of architectural objects, contributing to more sustainable practices.
A Global Exchange of Ideas
3D visualization has transcended geographical boundaries. Architects and designers from different corners of the world can collaborate, inspiring one another with diverse ideas and styles. This global exchange enriches the field of architecture with fresh perspectives.
In conclusion, 3D visualization is not just a technological advancement; it’s a transformative force that is reshaping the architecture and design landscape. Its capacity to transform abstract ideas into tangible, immersive experiences is revolutionizing the industry. Whether applied to interior spaces or exterior structures, 3D visualization empowers architects and designers to create, communicate, and realize their visions with unparalleled precision and clarity. As technology continues to advance, we can anticipate even more remarkable developments in the world of architectural visualization, further enriching the future of design.










